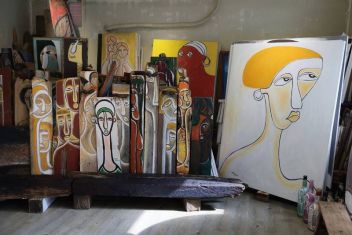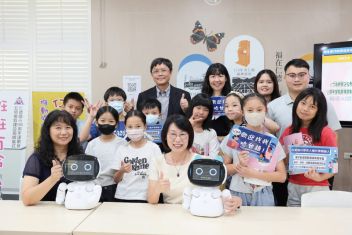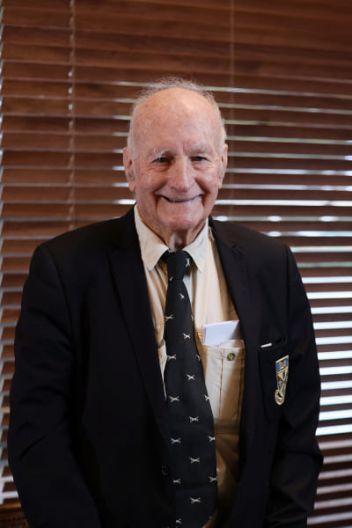
(photo by Kent Chuang)
Whether converting an 83-year-old bathhouse into a library or renovating a Japanese-style home in downtown Taipei, architect Johnny Chiu consistently aims to make room for the sky in the crowded urban jungle. The founder of J.C. Architecture, Chiu always pushes to make spaces a little more interesting, and to bring new possibilities to old buildings.
Over the last two years, all Johnny Chiu’s projects have had a connection with the idea of “time.” He redesigned railway cars for the Taiwan Railways Administration’s new “slow travel” program; leased a decrepit nearly 90-year-old Japanese-style house near the National Taiwan University campus and turned it into the Living Lab, which experiments with ways to adapt old homes to modern needs; and remodeled an old bathhouse for the Taiwan Design Research Institute’s Not Just Library, creating a space that offers a truly different kind of library experience. Chiu’s work gets these old buildings moving again, giving them new life by steering them into the future.
An experimental life
Originally used as housing for National Taiwan University faculty, the building that would become the Living Lab had long since fallen into disrepair by the time Chiu leased it. He then made it his own home, renovating it into a space in which his children could grow up.
A one-story Japanese-style structure surrounded by green spaces front and back, the Living Lab has instant appeal. Inside, a six-meter-long terrazzo wall creates a cool, refreshing feeling while also reflecting natural light and so alleviating the inadequate lighting common in older Japanese-style homes.
The design team stuck to a straightforward design vocabulary in the home, retaining many of the features of the original house and creating dialogues between old and new elements. For example, they kept the old hinoki-wood window frames, repairing and reassembling them piece by piece using techniques they learned from old carpenters to give the old wood new life. The team also painted some of the wooden beams in the house with red lacquer to give the house a more interesting vertical expression. The interaction between old and new elements at every turn makes it seem almost as if these features are whispering among themselves, wishing one another a good day and becoming acquainted.
“Probably 70% of the materials are recycled,” says Chiu. For example, the skylight in a newly created bathroom is a repurposed sunroof from an old car, and the marble flooring in the dining room is recycled waste marble from Hualien. When the team removed the corrugated metal roof from the original bathroom space, they discovered that sunlight dappled the old-fashioned mosaic-tiled bathtub. “We didn’t need to do anything. Just letting the natural light in created the prettiest effect.” The team was very conscientious about its treatment and presentation of “time” in the renovated space. “Beautiful design doesn’t require spending large amounts of money. By creatively mixing new and old, we polished what was already here until it shone. That’s the point of the design.”
Chiu chose to call his home the Living Lab. When asked what kind of lab it is, he pauses, then says: “I’m exploring how to make our homes meet the needs of our children. The key thing I’m trying to understand is how to live with an old house.”
Chiu hung a tent from a roof beam so his children could “camp” indoors. He also mounted a ladder to the outside wall so the kids could climb onto the roof to look at the stars. The front and back yards allow them to explore the natural world by raising bees and catching crickets, or whatever. The connected design of the interior circulation paths allows them to play hide and seek. “The house is an organism,” says Chiu, one that is capable of continually evolving and adapting to its users’ needs.
Explaining the Living Lab’s design concept, Chiu has written that we yearn for the sky and the earth even when we’re living in cities. Chiu has managed to realize this desire in pricey Taipei, where it is usually nearly unobtainable. The sun was dazzling on the day we visited, shining through the leaves to dapple the old-fashioned tiled bathtub and making us want to stop time to enjoy the moment. Chiu later invited us to climb onto the roof. Surrounded by tall apartment buildings, the single-story Living Lab felt almost like a stage, the visual focus of the whole block.
Of course, living in an old house isn’t all romance—the grass and trees need tending, and the kids have to learn to coexist with the mosquitoes. There are also leaks. “The house turned into a waterfall during the downpour we had a couple of days ago.” The kids set out bottles and pots to catch the water. “But it’s good,” says Chiu. “It makes life an adventure and teaches the kids to respond to circumstances. For example, one might write a story about a leaky house. It makes life more interesting.”

The Not Just Library’s sunken “book pool” recalls the space’s origins as a bathhouse and creates the sense of being immersed in books.(photo by Kent Chuang)
Not Just Library
Chiu recently took on another project involving an old building, this time in the Songshan Cultural and Creative Park. Commissioned by the Taiwan Design Research Institute, the project is called “Not Just Library.”
On learning of the building’s history as a bathhouse belonging to a tobacco factory, Chiu was eager to create new and interesting uses for the future library, to make it more than a simple book repository or historical site. “The important thing was that there were possibilities for extending the space’s functionality.”
To highlight the library’s function as a storehouse of information, Chiu reshaped the entrance as a ramp flanked by bookshelves, to give visitors the impression that they are making a pilgrimage towards the knowledge held within. Chiu and his team then reimagined the former changing room as a sunken “book pool.” “I originally intended to stack the bookshelves in ascending rows and have visitors sit in the middle, echoing the original bathhouse’s function by giving people the sense that they were ‘bathing’ in books.” The concept was later revised with stepped birch shelves in the “bath” area that double as seating. Chiu worked hard to open up the potential of the design by enabling the space to be easily transformed into a display area or runway, or even a bar.
The sunken “bath” design required that the floor be raised, which happened to resolve the problem of how to connect the interior to the exterior space. With the change, the old windows became a doorway providing access to the central courtyard. Chiu then brought in landscape designer Wu Shu Yuan to design a small garden that visitors can enter or view from afar.
The team kept the original look of the bathing area, preserving the tiled semicircular pool and the sinks behind it in their entirety. The small white floor tiles and the “please keep things clean” signs on the walls further recall the bathhouse of yore. The new space is designed to be flexible, with removable countertops on the rim of the old tub making it easier to put it to a variety of uses.
The bathhouse was more than 80 years old at the time the renovations began, so there were tiles peeling off of interior surfaces and dents in the walls that the team repaired with gold paint. Chiu says the approach was inspired by kintsugi, a Japanese technique for repairing pottery that uses lacquer and powdered gold. Instead of covering up the damage, kintsugi makes it stand out. “This way, the repairs embody the old story. In the future, someone will be able to trace the seam and tell a new tale.”
Design that tells stories
“The challenge of old spaces lies in finding ways to bring back the old culture of the place while welcoming new possibilities and potential practical uses,” says Chiu. “You want to continue the story, and that’s the hardest thing.”
Not Just Library is a place for people to meet and interact. “You don’t only learn from books,” says Chiu. “Oftentimes, you learn from other people. People also learn from their environment, architecture and Nature, and can learn not just more, but also more important things from them.” In his view, “The best designs are those that extend the narratives around people and spaces, that tell people’s stories and incorporate both old and new.”
Living Lab has already won many awards, including the 2019 INSIDE World Festival of Interiors’ Residential and World Interior of the Year Awards. Chiu says, “I think the reason the home won international prizes is that we understood how to use its history, how to add a little bit of the new atop the traditional to allow it to tell a new tale.”
He explains, “What we talked about were the possibilities of a new kind of residence.” Taipei is crowded and its real estate is pricey, but you don’t necessarily have to buy a home to live in a nice environment. You can rent instead. “We also used the Living Lab to talk about the concept of sharing resources.” With the government making more unused spaces available, old buildings needn’t remain stuck in the past: they can move into the future and participate in the city’s growth, and not just as coffeeshops and galleries. These old buildings can also become homes that make living memories with their residents, forging deeper connections between city residents and the land they live on, creating a different look and atmosphere in the city, and shaping new ideas about what makes a home desirable.











